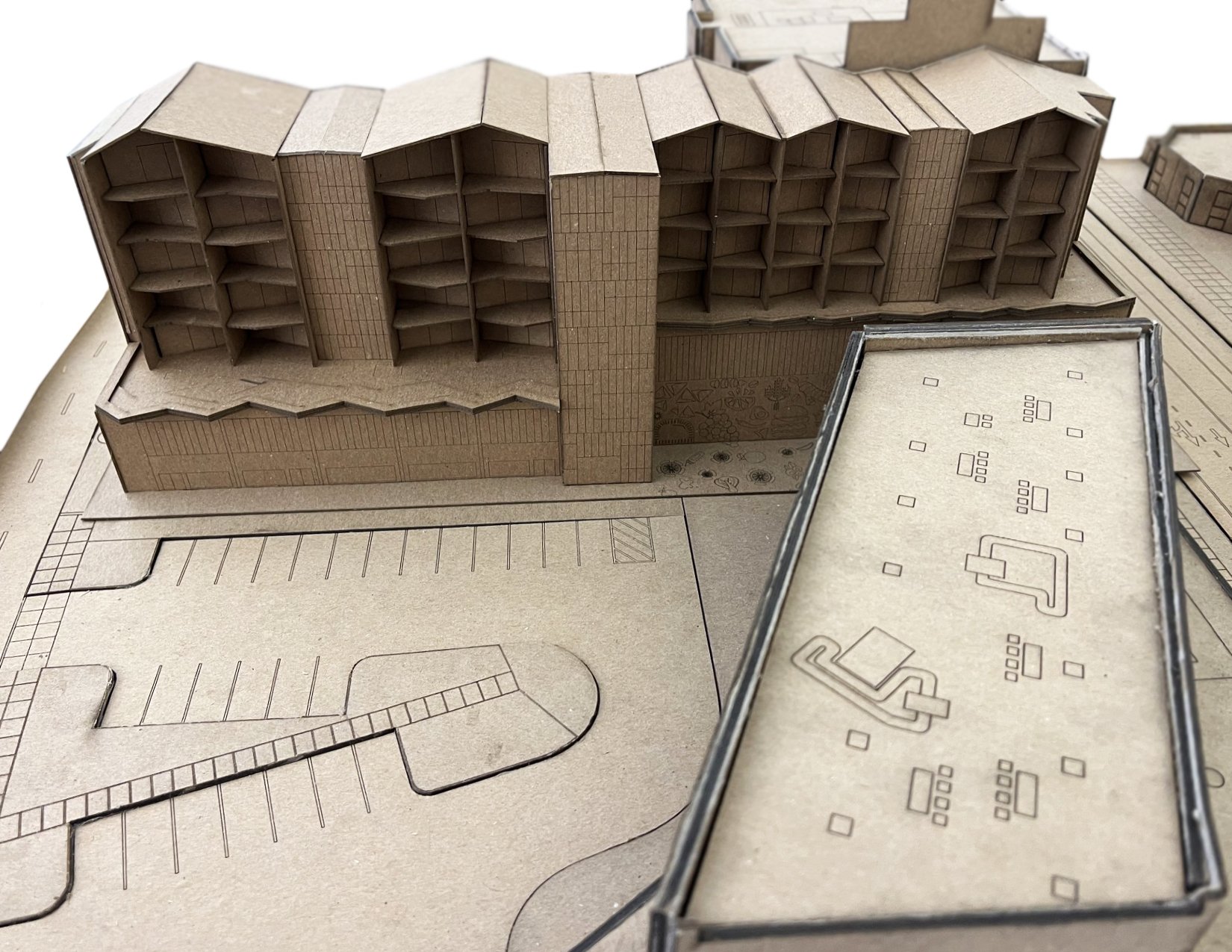
Adaptive Housing
Adaptive Re-use | Studio Project | 2024 The Adaptive Housing project focuses on creating a mixed-use space in downtown Syracuse that is an adaptive reuse of an existing building. The ground floor is an incubation space for small start-up businesses to revitalize downtown Syracuse. The upper floors are apartments designed for college students and retirees catering directly to the renter demographic of the area.
The new building addition focuses heavily on energy-efficient systems, such as passive sun shading and rainwater collection. The design uses mass timber which continues the existing structural grid and keeps the additional structure lighter reducing the amount of material needed. Communal spaces, including gardens, and visible water systems promote sustainability as well as providing a space that fosters community interaction.











