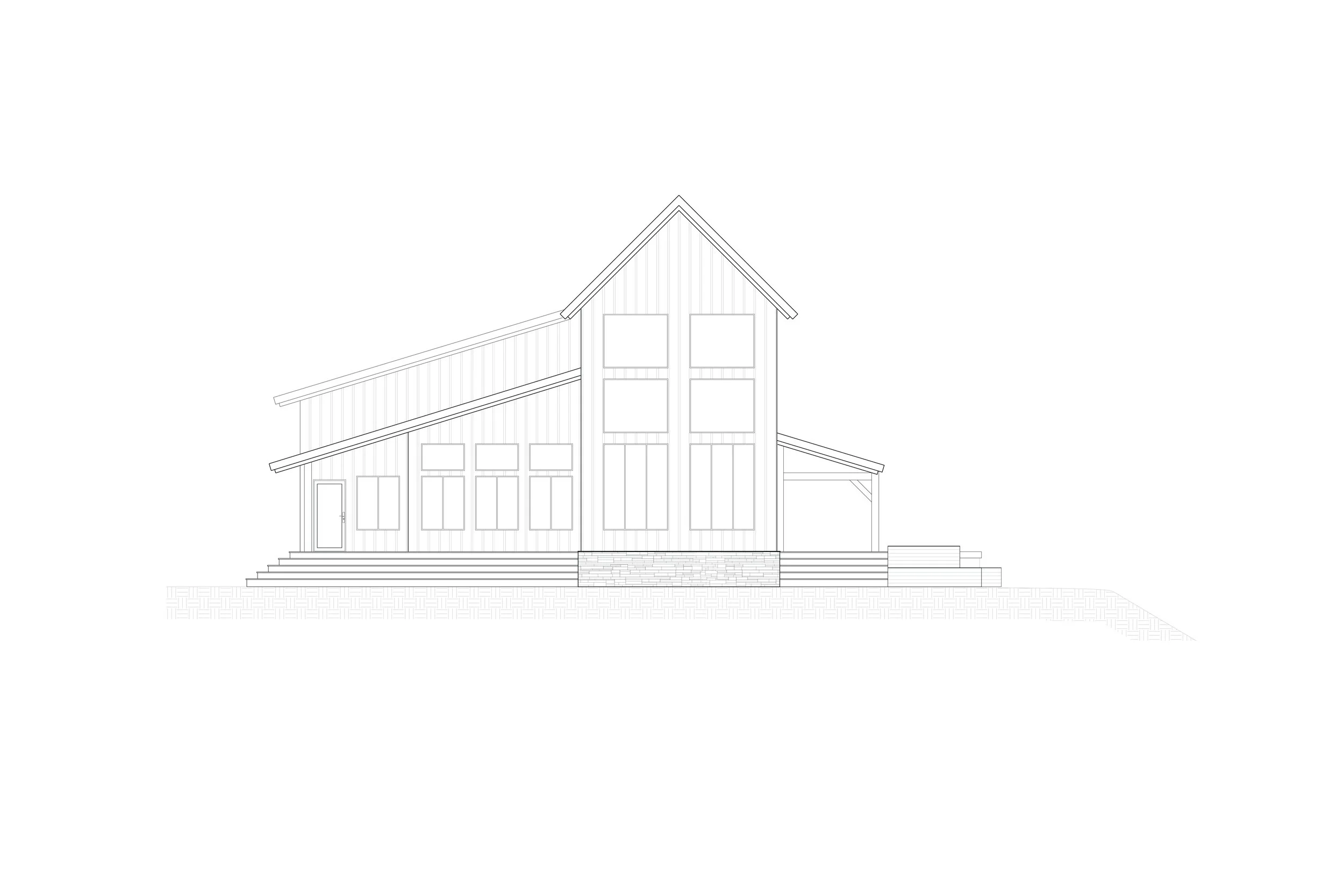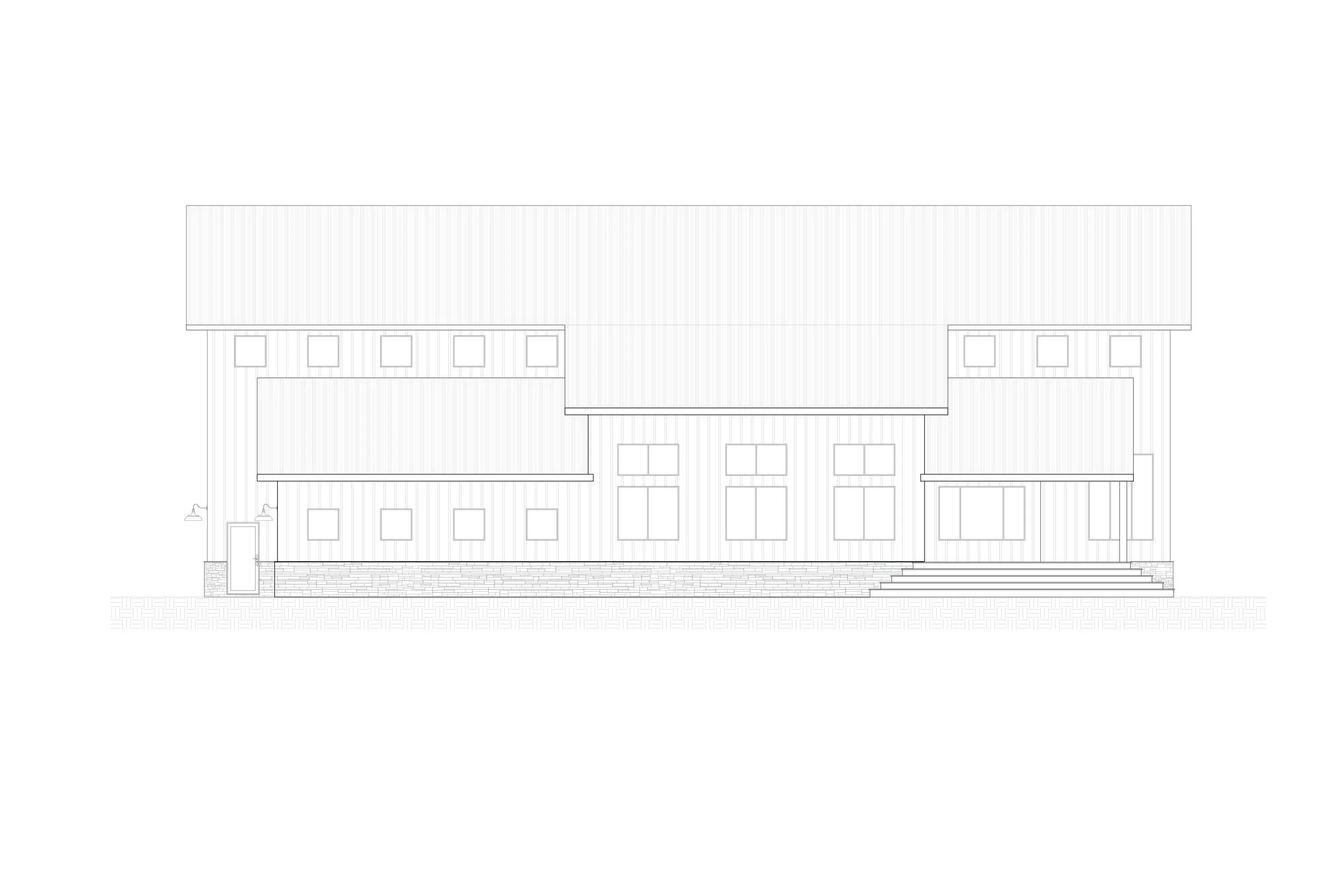Petersen House
Residential Home | Freelance | Summer 2021The Petersen House is my first built project. I had the opportunity to design a 3,000sf home for a family of five under the supervision of a licensed architect. The design focused heavily on the efficiency of the floor plan to include all the clients requested programmatic requirements within the limited square footage and keep the house design within their budget. In addition, the design aims to provide a strong indoor/outdoor connection, taking advantage of the views of the surrounding mountains. Working directly with the client, I was able to build a positive and trusting relationship with the client making them comfortable expressing their visions and concerns with the project.









